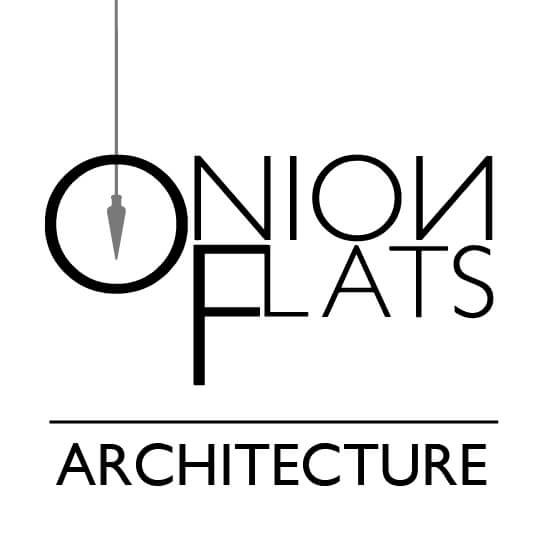TEACHERS’ ECO-VILLAGE
Location: Baltimore, MD
Client: Schreiber Brothers Development
Completion Date: TBD
Project Type: Multi-family, Deep Energy Retrofit
Project Overview
The Waverly Middle School project is a 37-unit, 34,432 square foot adaptive reuse of the former school building in North Baltimore. Schreiber Bros. acquired the property from the City of Baltimore to facilitate a Deep Energy Retrofit (DER) and transform it into workforce housing. This ambitious project aims to achieve Passive House certification and net-zero energy status by utilizing all-electric systems and photovoltaic solar arrays.
Key Objectives
Adaptive Reuse: Transform the former Waverly Middle School into 37 units of workforce housing.
Energy Efficiency: Achieve Passive House certification and net-zero energy operations.
Sustainable Systems: Implement all-electric systems and photovoltaic solar arrays.
Design and Renovation Details
Accurate Measurements and Coordination: OFA completed a LiDAR 3D scan of the existing building to ensure precise measurements and coordination of the prefabricated exterior panel system with the existing structural elements.
Minimized Structural Changes: Unit layouts are designed to minimize alterations to the existing structural grid, preserving the integrity of the original building while optimizing the new residential spaces.
Prefabricated Exterior Panels: The use of prefabricated exterior panels will streamline the construction process and enhance energy efficiency. Sustainable Features
All-Electric Systems: The project will feature high-efficiency, all-electric heating, cooling, and hot water systems.
Photovoltaic Solar Arrays: Solar panels will be installed to generate renewable energy, contributing to the building’s net-zero energy goals.
Energy Performance: The combination of advanced energy systems and Passive House standards will significantly reduce the building's energy consumption and carbon footprint.
Current Status
The project is currently awaiting funding to proceed with the next design phases. Once funding is secured, the detailed design and construction processes will move forward, transforming the historic Waverly Middle School into a modern, sustainable housing community.
Conclusion
The Waverly Middle School adaptive reuse project exemplifies a commitment to sustainability, energy efficiency, and innovative design. By converting a historic building into a state-of-the-art, net-zero energy housing complex, Schreiber Bros. and OFA are setting a new standard for workforce housing in North Baltimore. This project not only preserves a piece of the city's history but also provides a sustainable and comfortable living environment for its future residents.











