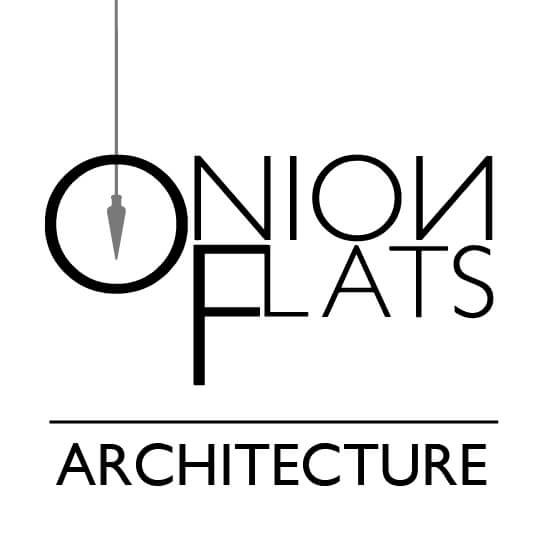Fairweather Salem
Location: Salem, MA
Client: POAH
Completion Date: 2025
Project Type: Multi-family, Deep Energy Retrofit
Project Overview
Salem Fairweather is the first of four multi-family buildings undergoing a Deep Energy Retrofit (DER) as part of a broader initiative by the Preservation of Affordable Housing (POAH) to upgrade over 600 units of affordable housing. This pioneering project is among the first DER initiatives implemented under RMI’s (formerly Rocky Mountain Institute) REALIZE program.
Key Objectives
High-Performance Retrofit: Develop a manufactured, panelized system to wrap the buildings in a new, high-performance exterior.
Electrification: Electrify all HVAC and domestic hot water systems to decarbonize the property.
Comfort: Ensure residents can remain in place during construction, minimizing disruption and relocation costs.
Retrofit Details
Onion Flats Architecture has been tasked with creating a comprehensive retrofit solution that meets the Passive House standard and achieves an 88% reduction in energy consumption, based on existing utility data. Key components of the project include:
Manufactured, Panelized System: A prefabricated system designed to envelop the buildings with superior insulation and air sealing.
Electrified HVAC and Hot Water Systems: Replacement of existing systems with all-electric, high-efficiency heating, ventilation, air conditioning, and domestic hot water systems.
Minimized Tenant Disruption: Close collaboration with the manufacturer and general contractor ensures that all systems and envelope components are installed with minimal disturbance to residents, avoiding the high costs and logistical challenges of tenant relocation.
Sustainability and Energy Efficiency: The Salem Fairweather project is designed to meet the stringent Passive House standard, emphasizing:
Energy Efficiency: Achieving an 88% reduction in energy consumption through advanced building techniques and systems.
Decarbonization: Transitioning to all-electric systems to significantly lower the property's carbon footprint.
Enhanced Indoor Air Quality: Providing residents with a healthier living environment through superior ventilation and air sealing.
Collaborative Approach
The success of this project hinges on the seamless collaboration between Onion Flats Architecture, the manufacturer, and the general contractor. This partnership ensures:
Precision Engineering: All retrofit components are precisely designed and manufactured to fit the existing structures.
Efficient Installation: Streamlined installation processes that limit disruption to residents and expedite project timelines.
Cost Management: Careful planning and execution to keep the project within budget while achieving high-performance outcomes.
Conclusion
The Salem Fairweather DER project exemplifies a forward-thinking approach to affordable housing renovation. By combining high-performance building techniques with a strong emphasis on sustainability and resident comfort, this project sets a new standard for energy-efficient, low-carbon multi-family housing.











