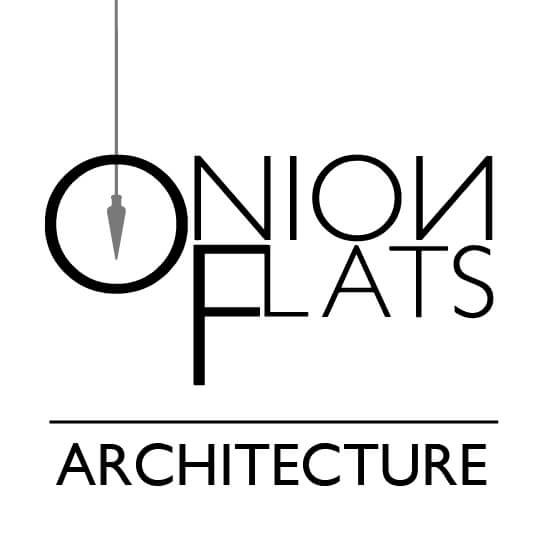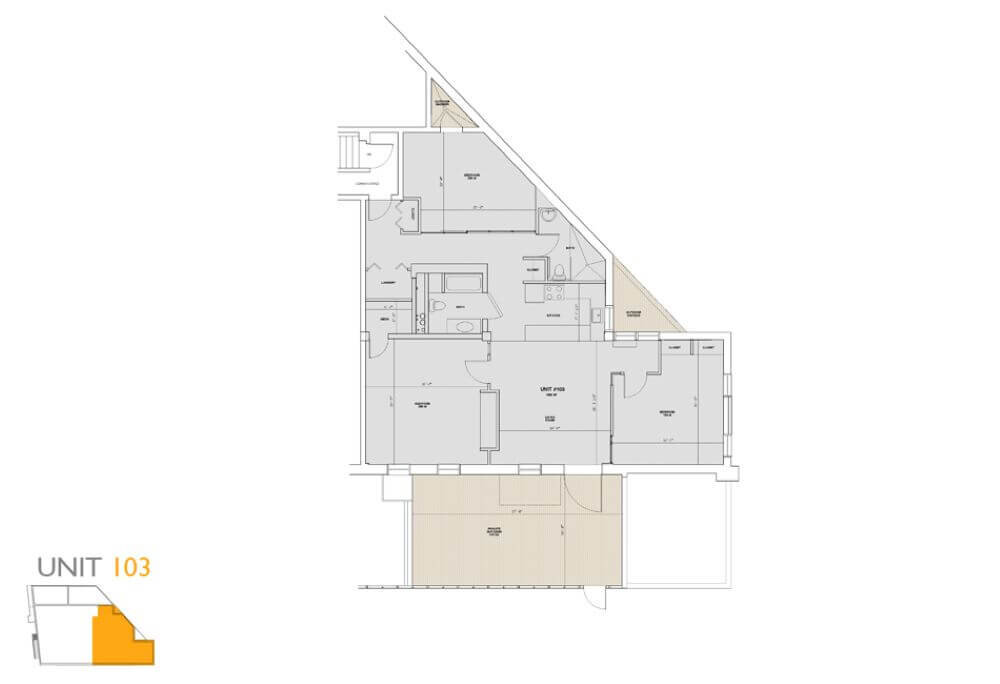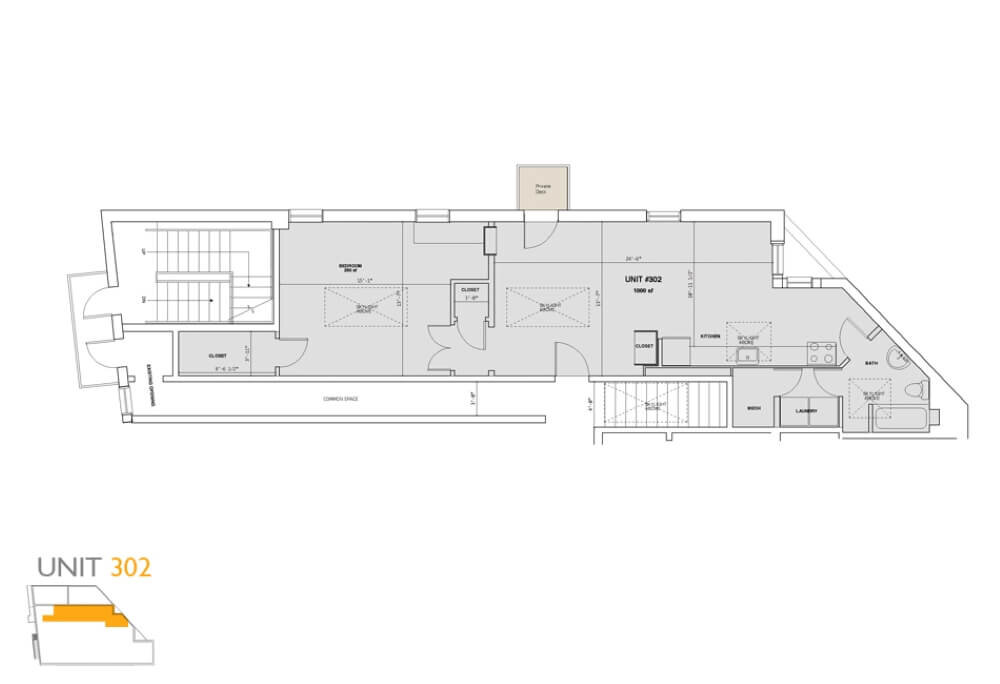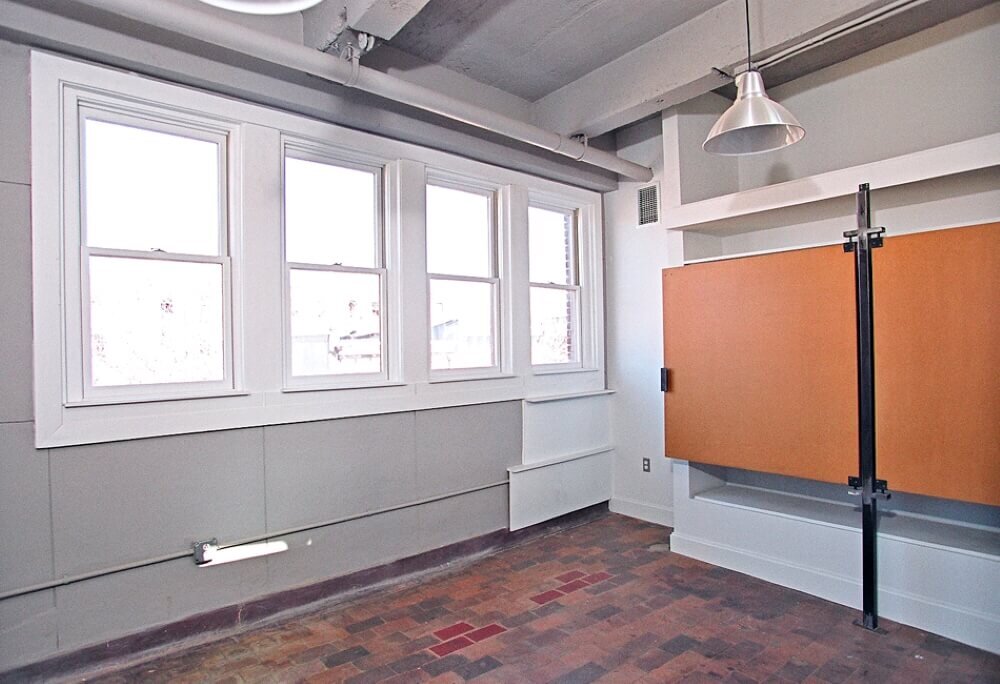The Factory - Phase 1
Location: Northern Liberties, Philadelphia, PA
Client: Onion Flats
Completion Date: 2001
Project Type: Multi-Family
In 1999 Capital Meats, the former meatpacking plant which operated on this site for 80 years, was a sprawling mass of ravaged, collapsing, and abandoned buildings situated in the middle of a predominantly residential neighborhood. Close to the water, this particular section of Northern Liberties is one of the last vestiges of the neighborhood’s rich fabric of industrial and residential commingled communities. The scale of the collection of the Capital Meats’ buildings tells a familiar story of an industry which employed the neighborhood. When Capital Meats closed in 1989, the site had been the source of numerous fires, break-ins, and vandalism. When we walked through the building in 1999, we saw the burned-out shell of a windowless cooler with collapsing floors, potential environmental nightmares, and death. Underneath all of this, however, we also saw a place of strength, light, and life.
Capital Meats became Capital Flats, in three phases and 42 units, over the next 18 years. Each phase addressed a different typology of urban dwelling, a different set of economic, environmental and political pressures evolving in the Philadelphia, and a different set of housing needs as the neighborhood grew. Phase 1 involved the renovation of the existing factory into eight apartments and a very focused experiment in community engagement and planning.
Phase 1 was an exercise in respectfully reading and responding to the raw beauty of this reinforced concrete/masonry structure with “refined” insertions of translucent glass, steel and floating closets, kitchens and balconies. A team of architectural students were trained to think more with their hands than their pencils as the site became an active part of the design process. Team members crafted, in-situ, every door, partition, shelving unit and fixture. Inexpensive and reclaimed materials, on-site fabrication, an integrated design/build architectural team, and a collaborative space of play kept the project on budget at $100/sf. A former elevator shaft became a 25’ tall bathroom. Found objects were turned into furniture. Rolling meat racks were re-purposed into rolling closets. Eight unique and site-specific dwelling units emerged from the process, and although this completed apartment building resided on a still mostly vacant block, it was fully occupied immediately and became a catalyst of transformation in this and the surrounding blocks. Within a year, vacant homes saw signs of life, sterile backyards turned into gardens. Regeneration began to be felt.













































