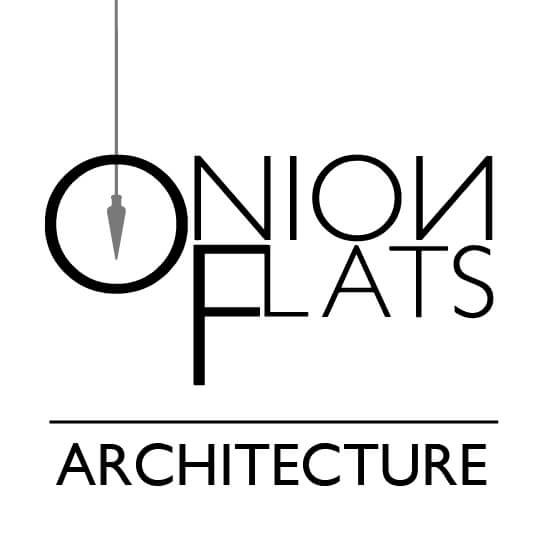Tannery Flats
Location: Philadelphia, PA
Client: Onion Flats, Core Realty
Completion Date: 2013
Project Type: Multi-Family
Tannery Flats is designed to be an intentional, inter-generational, residential community committed to establishing a new model of collaborative living. It would allow senior members of the community to ‘age in place’, stay within their chosen neighborhoods and be supported by retail, health and community services built into the program of the development.
What is most revolutionary about Tannery Flats is the elimination of not only the institutional and hospital-like nature of senior living facilities. As an inter-generational community, Tannery Flats is designed to support the needs of all of its residents. At the ground level, along Front Street, a day care center, aquatic center and gym, doctor’s office and restaurant act not only as desired amenities for all ages but doubles as essential services for seniors as they age. A large community space at the second level is at once a multi-purpose room for all residents, a small café, and a communal meeting and entertainment area. At the 3rd and 4th levels, residents can reserve community bedrooms for family overnight visits.
The roof is an essential portion of the program of the project. It has 100% green roof coverage, 3,000 sf. of which is a large communal gathering lawn and projection screen/drive-in-movie style outdoor theatre, a series of community gardens where residents can grow their own food and a large solar PV array capable of generating the electricity needs of the entire community. Tannery Flats intends to achieve net-zero energy consumption and net-zero carbon emissions annually, with all energy required for heating, cooling, lighting, and domestic hot water generated on-site.













