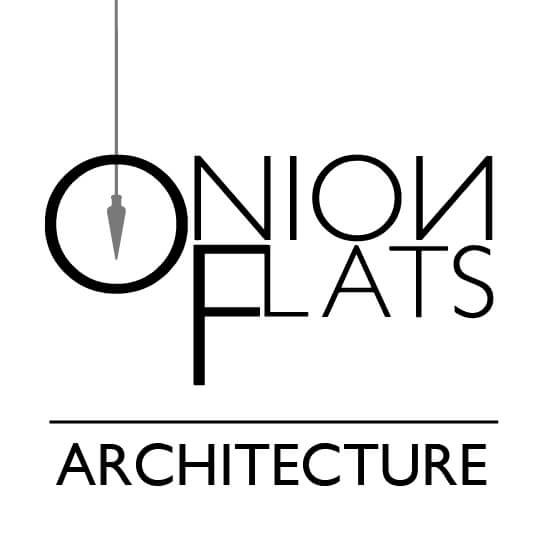The Row House
Minus Studios was commissioned to design and build the two row homes at Rag Flats. These structures, unlike the trinities, were street facing and party wall sharing buildings, sandwiched between the existing factory and the humble, wonderfully dissonant neighboring row homes. Working with a simple palette of common and inexpensive building materials, they focused on flooding the open plan with natural light, and blurring the reading of two buildings into one coherent composition.
The Pavilion
The Pavilion is a glass and steel structure perched atop a masonry plinth remaining from the defunct rag factory. We approached this unique corner of the site with the desire to experiment with a fundamentally different type of construction, a particular mind-set for detailing, and a new set of tools and challenges.
Rag Flats
Location: Fishtown, Philadelphia, PA
Client: Onion Flats
Completion Date: 2005
Project Type: Multi-Family
Rag Flats is an experiment in and a critique of sustainable forms of urban dwelling. This former industrial Rag Factory has been re-conceptualized as a residential garden community created by prototypical forms of dwelling commonly found in Philadelphia: The Row House, The Trinity, The Loft and the Pavilion. Rag Flats intentionally explores the necessary relationships between density, intimacy and privacy in any urban community.
The Trinity
Inspired by one of the most fundamental urban building blocks of Philadelphia, the Trinities occupy and redefine the central courtyard of the community. Freestanding yet perceptually interwoven, each dwelling is a 2140 sf., three bedroom, three bath, three story, 20’x20’ trinity tower with extensions at each level. Outdoor garden spaces at the ground level for each dwelling are intimate and private yet interdependent. Each trinity is oriented to the courtyard and path of the sun uniquely, such that the light and air inside and outside each unit are ever changing and particular to its specific setting. Fundamental to these trinities is the desire to occupy fully all roofs as ‘living’ rooms, private garden platforms, extensions of the interior, and connections to the immediate and surrounding community.




















