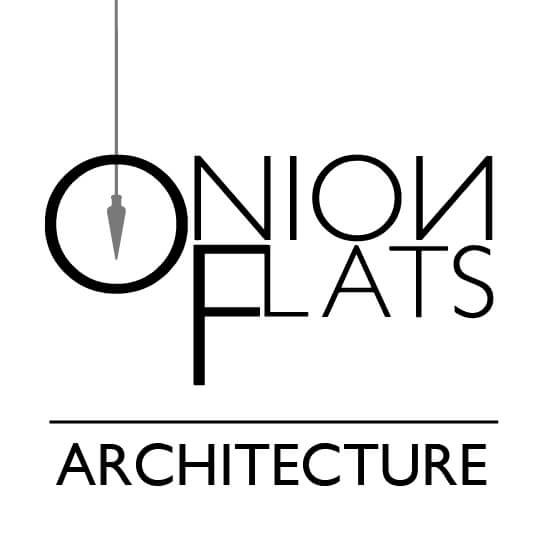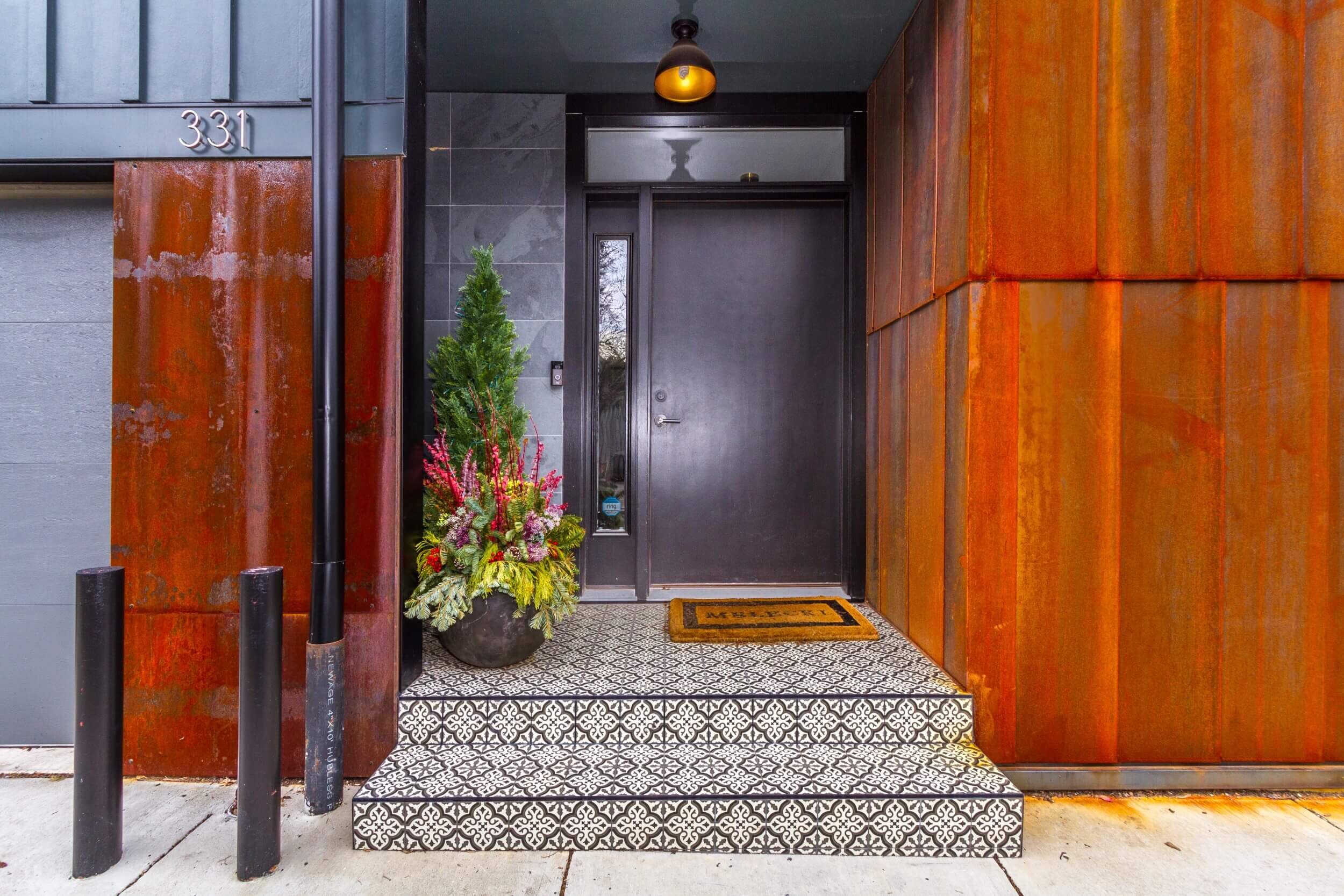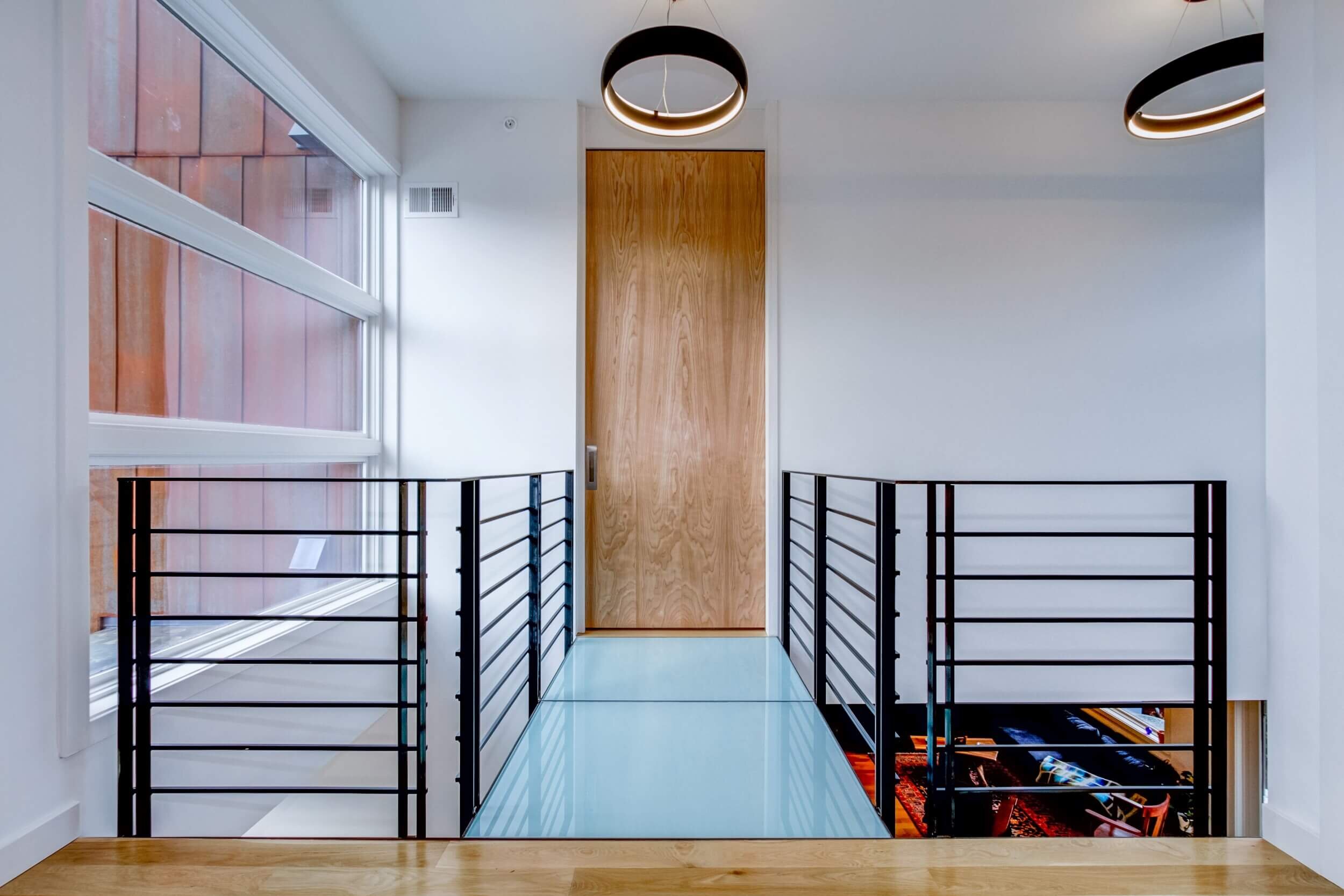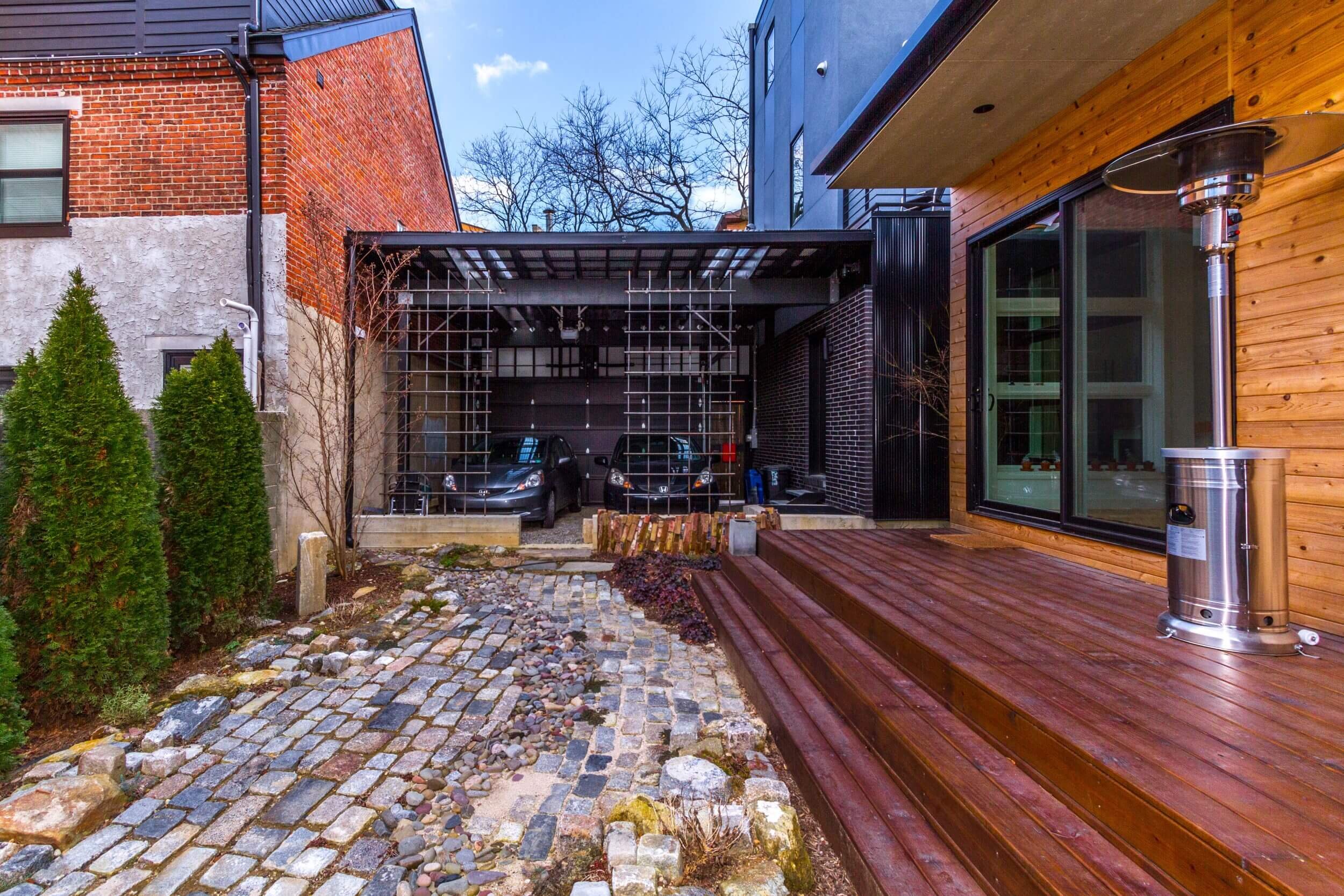Photo Credit: Demetrios Varoumas
Orianna House
Location: Philadelphia, PA
Client: Onion Flats
Completion Date: 2018
Project Type: Single-Family
Onion Flats Architecture had the opportunity to work with this client on two neighboring houses as part of one contract. One to move into, and a second to put on the market. The notable client directives that shaped the design of their home were; create a living/dining space that is flexible enough to host holiday dinners with friends and family, design a home office that could function as a guest suite, and build a room tuned for listening to music. The second house is a three bedroom, three bath, complete with a one car garage and view of picturesque Center City Philadelphia from the roof deck.
















