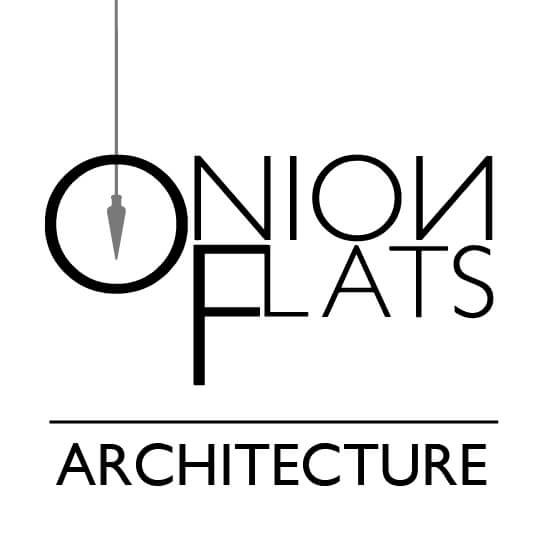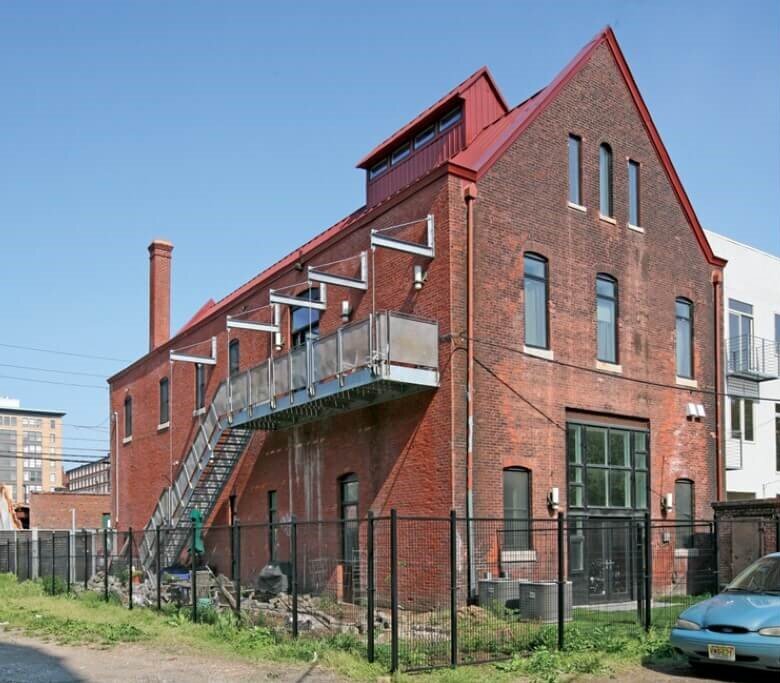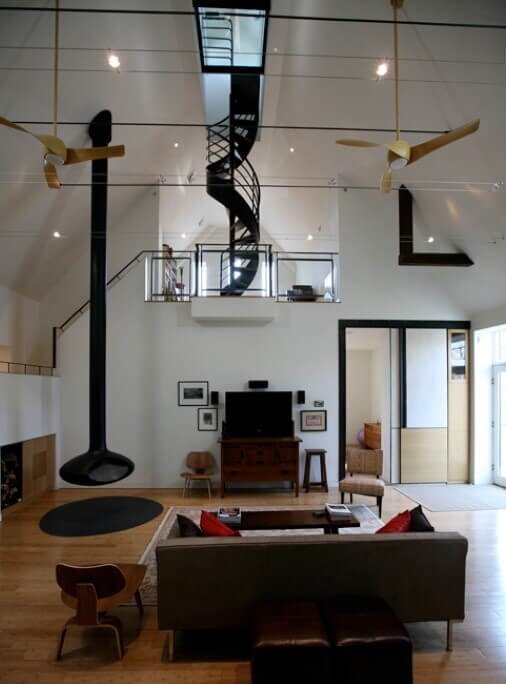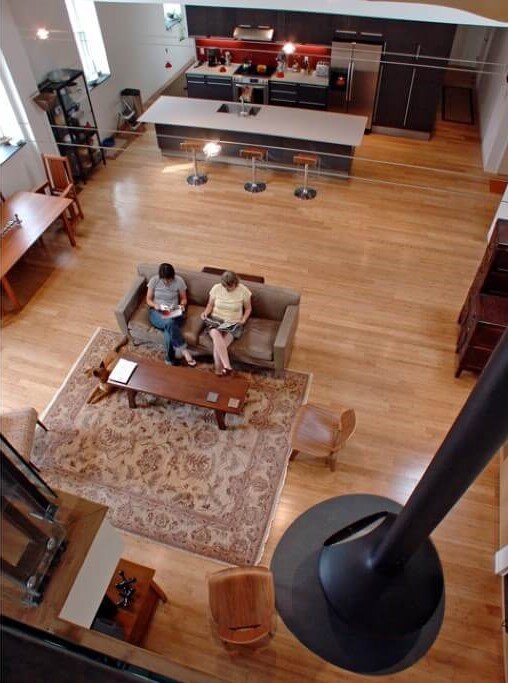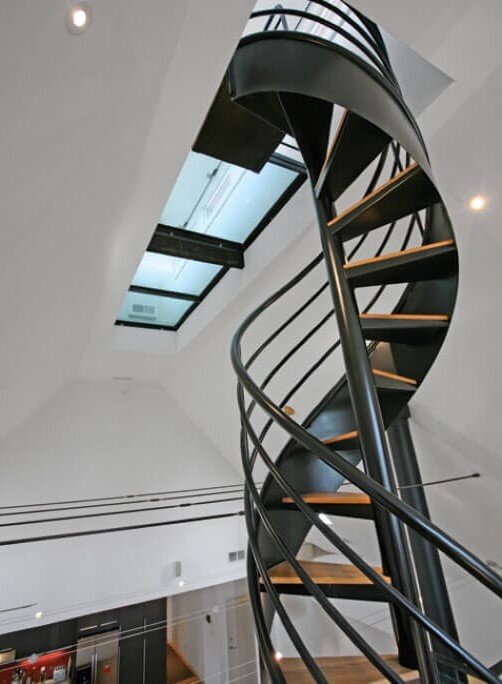Firehouse
Location: Philadelphia, PA
Client: Private Homeowner
Completion Date: 2007
Project Type: Multi-Family
This project is a conversion of a former trolley maintenance garage and subsequent firehouse into an owner-occupied residence and a rental loft. The 5,000 sf. project incorporates industrial design elements of the former structure through the use of exposed structural and ornamental steel, acid etched concrete floors, and the incorporation of on-site reclaimed lumber into the millwork and a new custom staircase. Under a high sloping roof, the attic was opened up to add a mezzanine level and higher observation deck perched high over the living area.
